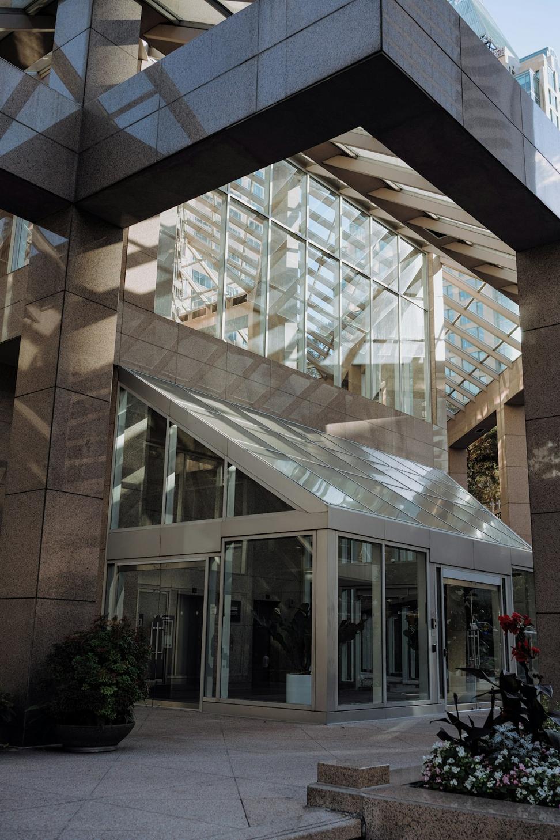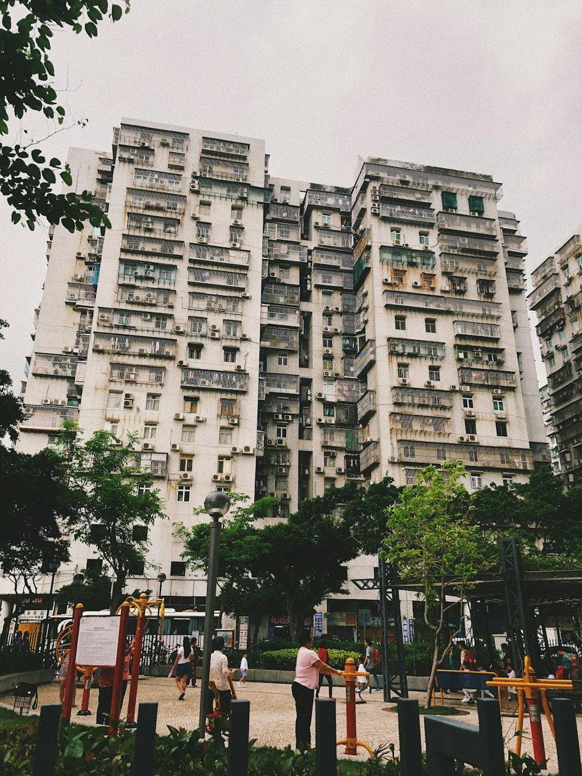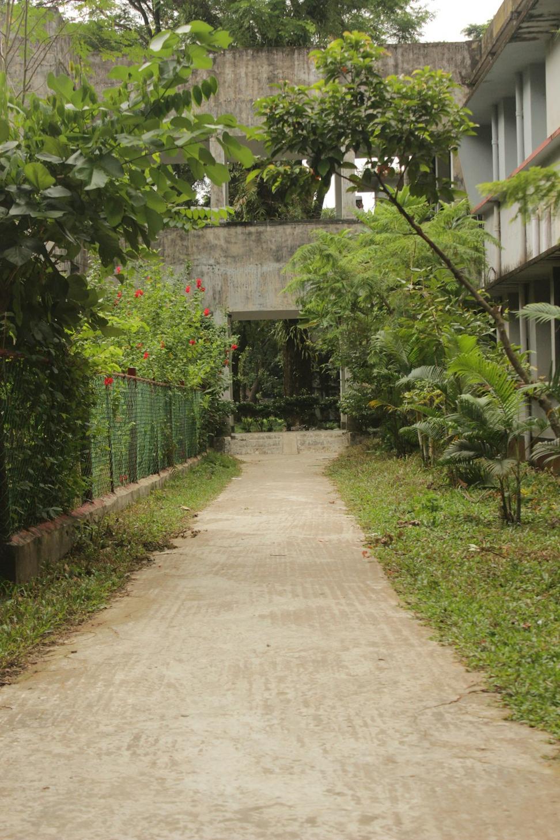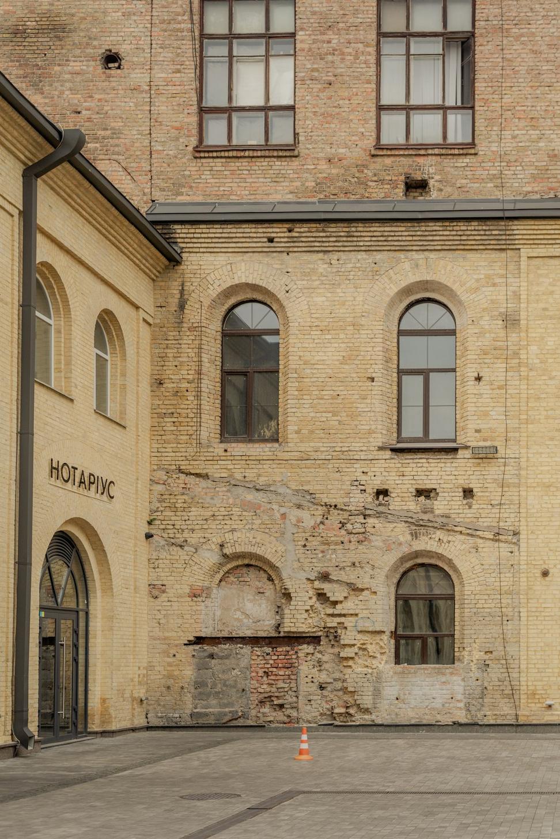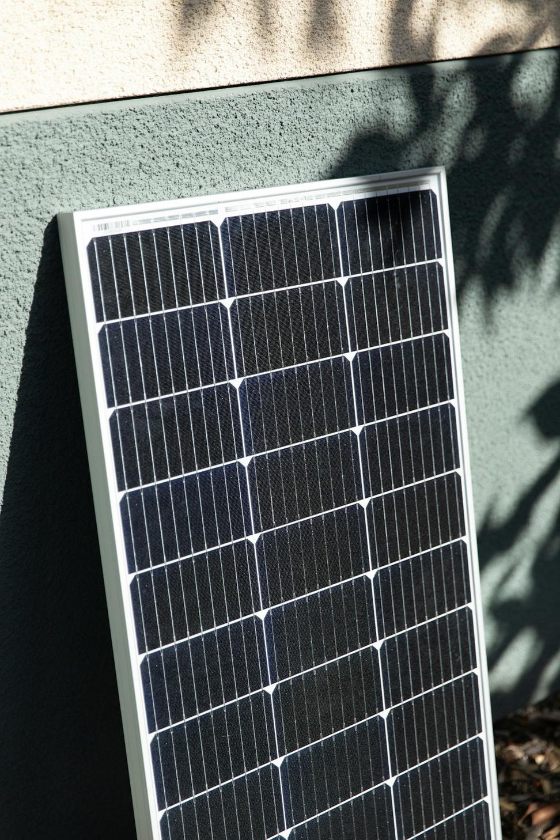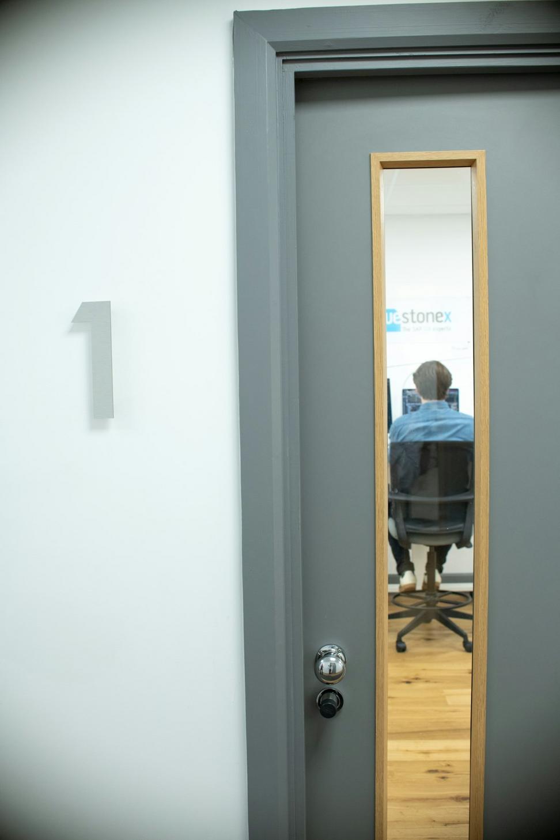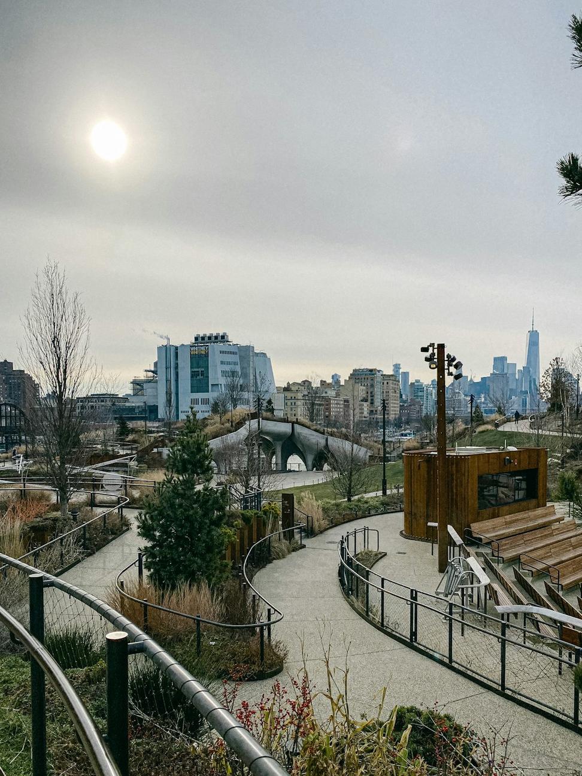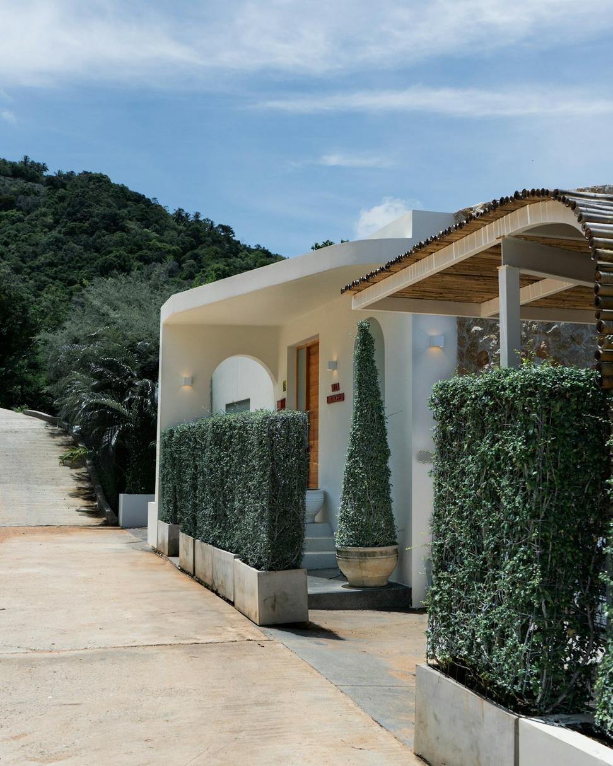
Kitsilano Shoreline Residence
This one was tricky - our clients wanted floor-to-ceiling glass to capture those ocean views, but Vancouver's weather doesn't always play nice with ambitious glazing. We spent months testing different systems before landing on a triple-pane solution that actually works in our climate.
The roofline mimics the coastal mountains you can see from the living room. Sounds cheesy when you say it out loud, but in person? It just clicks. We incorporated reclaimed timber from a demolished warehouse in Gastown for the main structural beams - gives the place some Vancouver grit alongside all that polish.
- Square Footage: 3,200 sq ft
- Energy Rating: Net-Zero Ready
- Completion: Spring 2024
